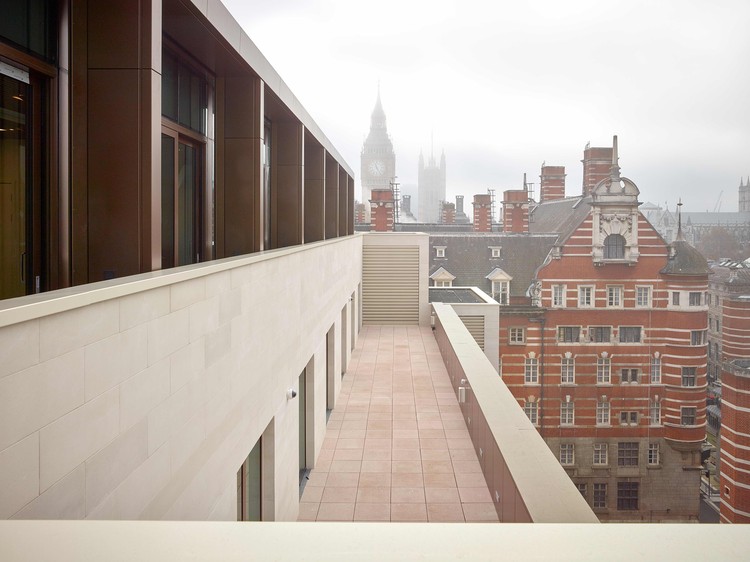
-
Architects: Allford Hall Monaghan Morris
- Area: 1200 m²
- Year: 2016
-
Photographs:Timothy Soar , Robert Parrish, Allford Hall Monaghan Morris
-
Manufacturers: Aluprof, Domus Tiles, Jordan’s Whitbed by Szerelmy, Windell

Text description provided by the architects. AHMM’s design for New Scotland Yard is a radical remodelling and extension of the Curtis Green Building, a 1930s building on the Thames Embankment, which was an earlier home of the MPS. The core objectives of the brief were to create modern, flexible and efficient office environments, extend available floor space and facilitate agile working with more interaction between staff. The design has transformed the building with the addition of an elegant curved glass entrance pavilion and rooftop pavilions and a reworking of the existing accommodation. The scheme has expanded the building’s floor area from 8,691sqm to around 12,000sqm through extensions to the rear, roof and front concourse.



The contemporary design of these complements and enhances the architectural features of the original building and the materials, colours and proportions of neighbouring Whitehall buildings. Inside the building, AHMM has created a flexible office environment to facilitate collaboration and interaction. The rooftop extension provides multi-use conference space and terraces, and is illuminated to give presence at night, symbolising the 24/7 nature of the building along with its civic purpose. A brick ‘carpet’ in the landscape outside the entrance references the distinctive striped brickwork of the neighbouring Norman Shaw North building, while the Eternal Flame has been set within a contemplation pool south of the entrance pavilion.














.jpg?1491574352)



























